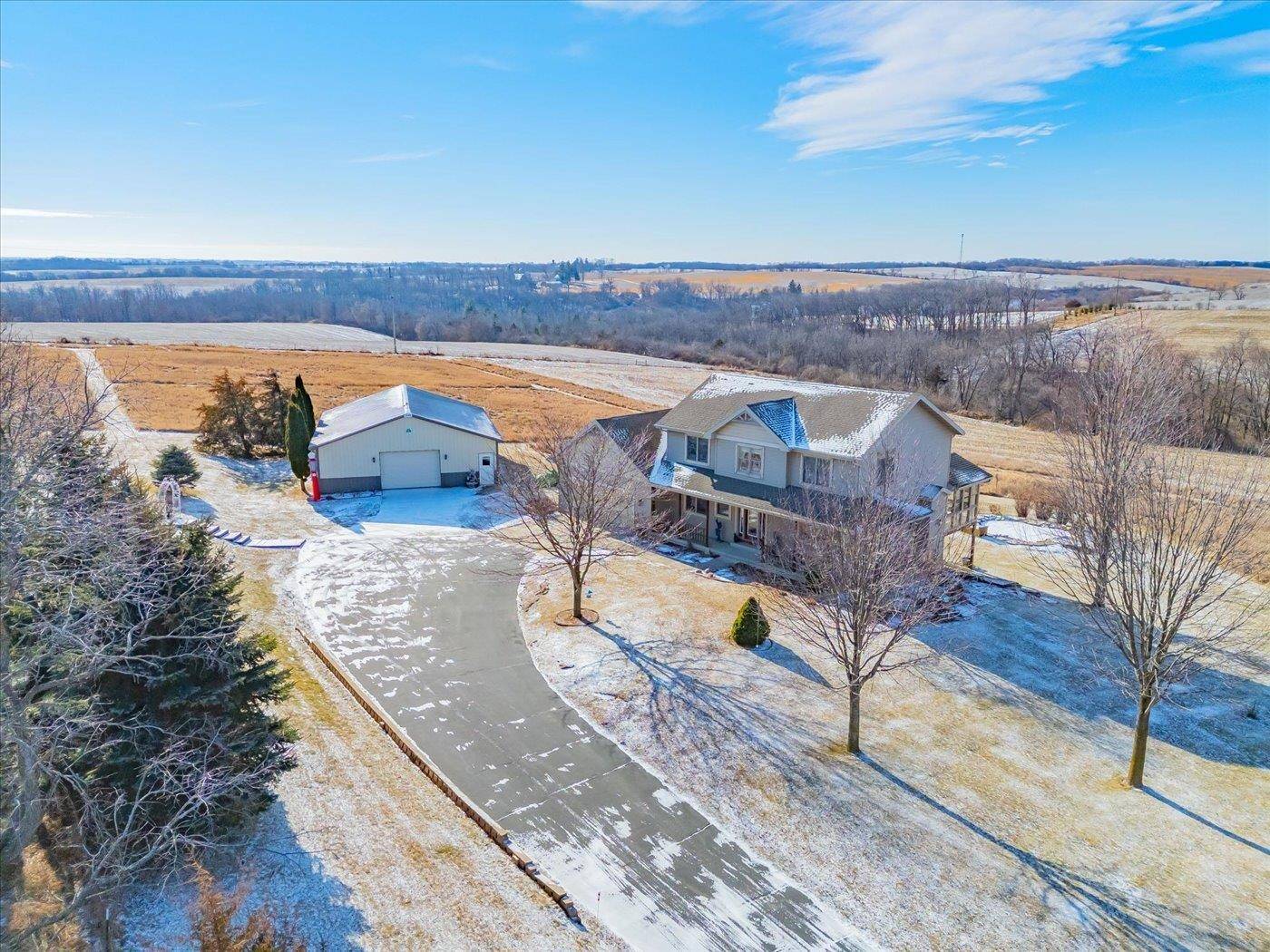Bought with Geiger, Realtors
2661 Lunde Lane Mount Horeb, WI 53572
UPDATED:
Key Details
Sold Price $825,000
Property Type Single Family Home
Sub Type 2 story
Listing Status Sold
Purchase Type For Sale
Square Footage 2,693 sqft
Price per Sqft $306
MLS Listing ID 1991796
Style Prairie/Craftsman
Bedrooms 4
Full Baths 3
Half Baths 1
Year Built 2004
Annual Tax Amount $7,583
Tax Year 2023
Lot Size 5.010 Acres
Property Sub-Type 2 story
Property Description
Location
State WI
County Dane
Area Springdale - T
Zoning RR-4
Rooms
Other Rooms Rec Room , Sun Room
Kitchen Breakfast bar, Pantry, Kitchen Island, Range/Oven, Refrigerator, Dishwasher, Microwave, Disposal
Interior
Heating Forced air, Central air
Cooling Forced air, Central air
Fireplaces Number Gas, 1 fireplace
Laundry U
Exterior
Exterior Feature Deck, Storage building
Parking Features 2 car, Attached, Detached, Opener, 4+ car, Additional Garage, Garage stall > 26 ft deep
Garage Spaces 2.0
Building
Lot Description Rural-not in subdivision, Horses Allowed
Water Well, Non-Municipal/Prvt dispos
Structure Type Vinyl,Brick
Schools
Elementary Schools Mount Horeb
Middle Schools Mount Horeb
High Schools Mount Horeb
School District Mount Horeb
Others
Pets Allowed Restrictions/Covenants

Copyright 2025 South Central Wisconsin MLS Corporation. All rights reserved



