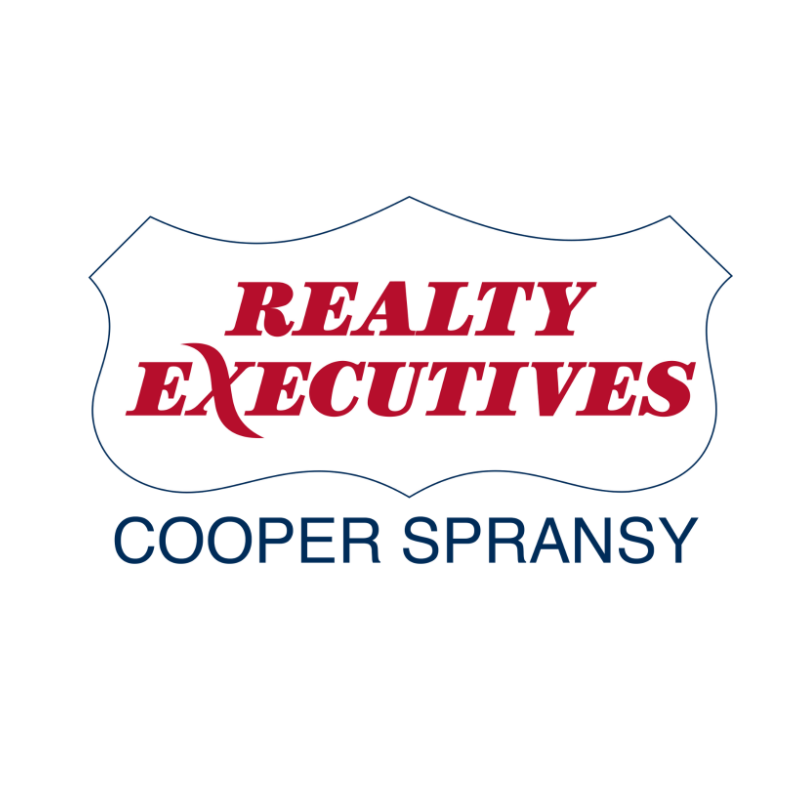875 Fawn Lane Grand Marsh, WI 53936

UPDATED:
Key Details
Property Type Single Family Home
Sub Type 1 story
Listing Status Active
Purchase Type For Sale
Square Footage 3,757 sqft
Price per Sqft $359
MLS Listing ID 2001647
Style Other
Bedrooms 4
Full Baths 3
Half Baths 1
Year Built 2011
Annual Tax Amount $6,280
Tax Year 2024
Lot Size 81.000 Acres
Acres 81.0
Property Sub-Type 1 story
Property Description
Location
State WI
County Adams
Area Springville - T
Zoning A-1 ; A-3
Direction From Oxford, west on Hwy 82 to Hwy B. Right (north) on B to Fern Ave. Left on Fern Ave. Continue on Fern, becomes Fawn Ln. property on left- No sign.
Rooms
Other Rooms Den/Office , Foyer
Basement Full, Full Size Windows/Exposed, Walkout to yard, Finished, Sump pump, 8'+ Ceiling, Poured concrete foundatn
Bedroom 2 12x12
Bedroom 3 12x12
Bedroom 4 12x12
Kitchen Breakfast bar, Dishwasher, Disposal, Freezer, Kitchen Island, Microwave, Pantry, Range/Oven, Refrigerator
Interior
Interior Features Wood or sim. wood floor, Walk-in closet(s), Great room, Vaulted ceiling, Washer, Dryer, At Least 1 tub, Internet- Fiber available, Smart doorbell
Heating Forced air, Central air, Zoned Heating
Cooling Forced air, Central air, Zoned Heating
Fireplaces Number 1 fireplace, Wood
Inclusions All in-house appliances, kitchen stools
Laundry M
Exterior
Exterior Feature Deck, Patio, Storage building, Backup Generator
Parking Features 3 car, Attached, Opener, Garage stall > 26 ft deep
Garage Spaces 3.0
Building
Lot Description Rural-not in subdivision, Horses Allowed
Water Non-Municipal/Prvt dispos
Structure Type Fiber cement
Schools
Elementary Schools Call School District
Middle Schools Adams-Friendship
High Schools Adams-Friendship
School District Adams-Friendship
Others
SqFt Source Blue Print
Energy Description Liquid propane,Wood
Virtual Tour https://my.matterport.com/show/?m=Jw7SptvR56u

Copyright 2025 South Central Wisconsin MLS Corporation. All rights reserved
GET MORE INFORMATION




