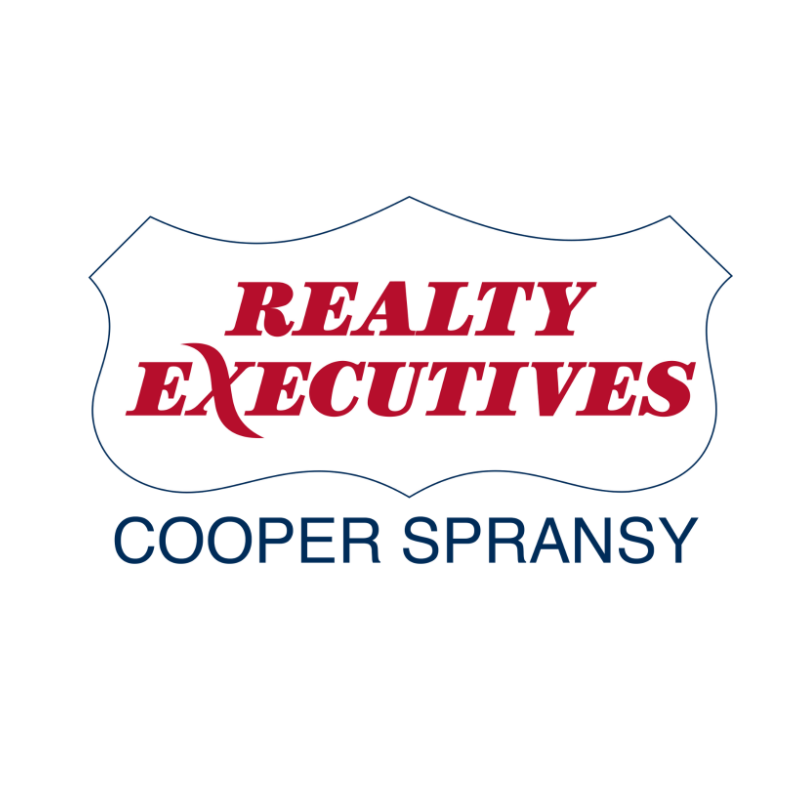7144 Littlemore Drive Madison, WI 53718

Open House
Sun Oct 12, 11:00am - 1:00pm
UPDATED:
Key Details
Property Type Single Family Home
Sub Type 1 story
Listing Status Active
Purchase Type For Sale
Square Footage 3,071 sqft
Price per Sqft $170
Subdivision Meadowlands
MLS Listing ID 2009784
Style Ranch,Other
Bedrooms 4
Full Baths 3
HOA Fees $155/ann
Year Built 2019
Annual Tax Amount $8,357
Tax Year 2024
Lot Size 8,712 Sqft
Acres 0.2
Property Sub-Type 1 story
Property Description
Location
State WI
County Dane
Area Madison - C E11
Zoning TR-C3 Res
Direction Milwaukee St East, R on Wind Stone Drive, L on Littlemore Dr, on L.
Rooms
Other Rooms Den/Office , Rec Room
Basement Full, Partially finished, Sump pump, Radon Mitigation System, Poured concrete foundatn
Bedroom 2 12x12
Bedroom 3 12x11
Bedroom 4 11x15
Kitchen Breakfast bar, Pantry, Kitchen Island, Range/Oven, Refrigerator, Dishwasher, Disposal
Interior
Interior Features Wood or sim. wood floor, Walk-in closet(s), Air cleaner, Water softener inc, Cable available, At Least 1 tub
Heating Forced air, Central air
Cooling Forced air, Central air
Fireplaces Number Gas
Inclusions Refrigerator, Range/Oven, Dishwasher, Microwave, Garbage Disposal, Sump Pump, Water Softener, Metal Shelving in LL, Closet organizer LL bdrm, Firepit
Laundry M
Exterior
Exterior Feature Patio
Parking Features 2 car, Attached, Opener
Garage Spaces 2.0
Building
Lot Description Sidewalk
Water Municipal water, Municipal sewer
Structure Type Vinyl
Schools
Elementary Schools Call School District
Middle Schools Call School District
High Schools Call School District
School District Madison
Others
SqFt Source Assessor
Energy Description Natural gas
Virtual Tour https://my.matterport.com/show/?m=v8eJqgGpxG5&brand=0&mls=1&

Copyright 2025 South Central Wisconsin MLS Corporation. All rights reserved
GET MORE INFORMATION




