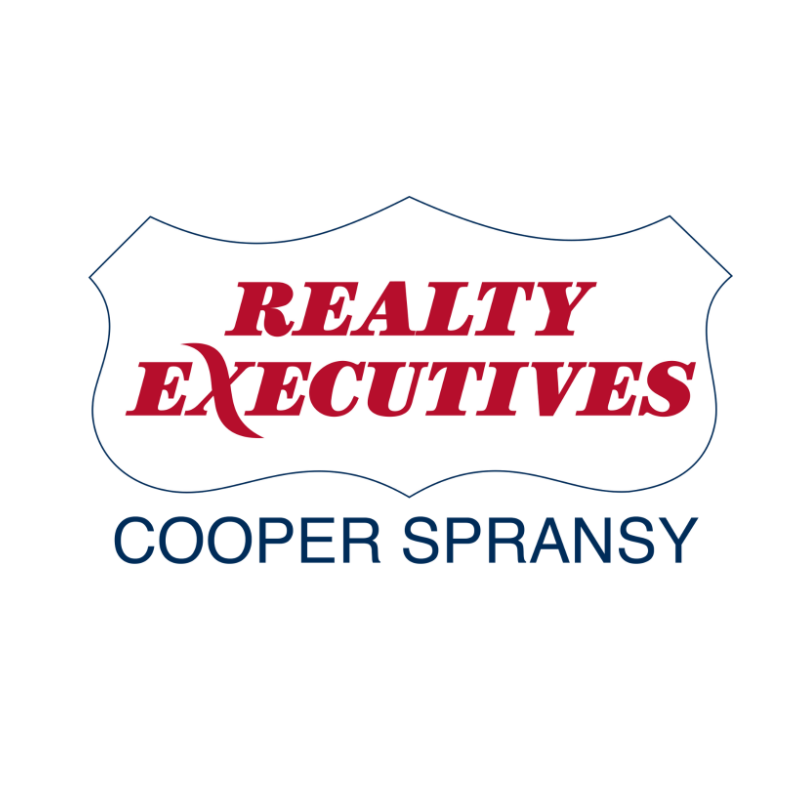1767 Sapphire Way Sun Prairie, WI 53590-3082

UPDATED:
Key Details
Property Type Single Family Home
Sub Type 2 story
Listing Status Active
Purchase Type For Sale
Square Footage 2,212 sqft
Price per Sqft $214
Subdivision Hunters Ridge
MLS Listing ID 2011080
Style Contemporary
Bedrooms 3
Full Baths 2
Half Baths 1
Year Built 1993
Annual Tax Amount $7,823
Tax Year 2024
Lot Size 0.260 Acres
Acres 0.26
Property Sub-Type 2 story
Property Description
Location
State WI
County Dane
Area Sun Prairie - C
Zoning SR-4
Direction Hwy 151 to Main Street (Business 151) to Clarmar Drive (north), past Sun Prairie Post Office, then right on Sapphire Way. House is on left side.
Rooms
Other Rooms Loft
Basement Full, Full Size Windows/Exposed, Sump pump, Stubbed for Bathroom
Bedroom 2 11x13
Bedroom 3 12x12
Kitchen Pantry, Kitchen Island, Range/Oven, Refrigerator, Dishwasher, Microwave, Disposal
Interior
Interior Features Wood or sim. wood floor, Walk-in closet(s), Great room, Vaulted ceiling, Skylight(s), Washer, Dryer, Water softener inc, Cable available, At Least 1 tub, Internet - Cable, Internet- Fiber available, Smart thermostat
Heating Forced air, Central air
Cooling Forced air, Central air
Fireplaces Number Wood, 1 fireplace
Inclusions Washer, dryer, refrigerator, stove, water softener, window coverings, and gazebo screens, curtains and cover
Laundry M
Exterior
Exterior Feature Deck, Fenced Yard, Gazebo, Electronic pet containmnt
Parking Features 3 car, Attached, Opener
Garage Spaces 3.0
Building
Lot Description Close to busline
Water Municipal water, Municipal sewer
Structure Type Vinyl
Schools
Elementary Schools Westside
Middle Schools Prairie View
High Schools Sun Prairie West
School District Sun Prairie
Others
SqFt Source Appraiser
Energy Description Natural gas
Virtual Tour https://www.zillow.com/view-imx/c7fee87e-6583-4721-8b39-f4dcf8a8b2fc?wl=true&setAttribution=mls&initialViewType=pano

Copyright 2025 South Central Wisconsin MLS Corporation. All rights reserved
GET MORE INFORMATION




