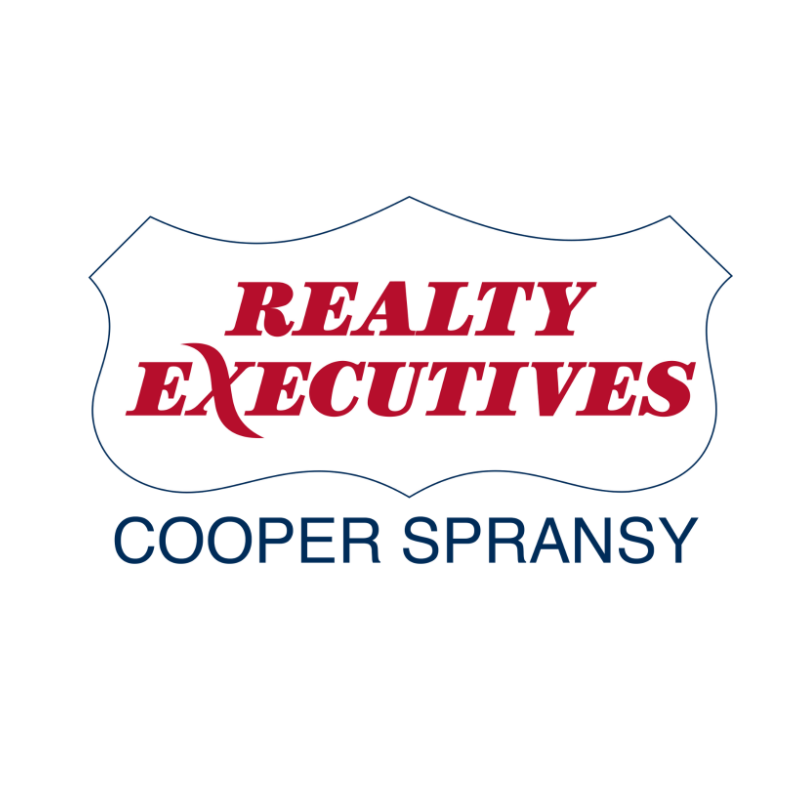Bought with Concept Realty Service, Inc
For more information regarding the value of a property, please contact us for a free consultation.
3510 Valley Ridge Rd Middleton, WI 53562
Want to know what your home might be worth? Contact us for a FREE valuation!

Our team is ready to help you sell your home for the highest possible price ASAP
Key Details
Sold Price $275,000
Property Type Townhouse
Sub Type Townhouse-2 Story
Listing Status Sold
Purchase Type For Sale
Square Footage 2,065 sqft
Price per Sqft $133
MLS Listing ID 1927216
Style Townhouse-2 Story
Bedrooms 3
Full Baths 1
Half Baths 1
Condo Fees $330
Year Built 1972
Annual Tax Amount $3,577
Tax Year 2021
Property Sub-Type Townhouse-2 Story
Property Description
Here is your chance to get into Middleton for under $300,000. Spacious 3 bed/1.5 bath condo is available on the market for the first time in 20+ years. This condo has been very well maintained. New carpet on the main and upper level, newer windows and sliding glass door on the main level, and a new vanity in the upstairs bathroom. The living room has a gorgeous wood fireplace. Sit outside on your back patio amidst mature trees. The basement is a great hang out area and features a bar with a sink and an air exchanger to keep the basement air clean and fresh. Orchid Heights Townhomes border the Pheasant Branch Conservancy, so you can easily access all the nature available there. Outdoor pool available to residents. Pets allowed (see Rules and Regs).
Location
State WI
County Dane
Area Middleton - C
Zoning REST
Rooms
Kitchen Range/Oven, Refrigerator, Dishwasher, Microwave, Disposal
Interior
Heating Forced air, Central air
Cooling Forced air, Central air
Fireplaces Number Wood, 1 fireplace
Exterior
Exterior Feature Patio, Private Entry
Parking Features 1 car Garage, Attached, Opener inc
Amenities Available Common Green Space, Close to busline, Outdoor Pool
Building
Water Municipal sewer, Municipal water
Structure Type Wood
Schools
Elementary Schools Northside
Middle Schools Call School District
High Schools Middleton
School District Middleton-Cross Plains
Others
Pets Allowed Cats OK, Dogs OK, Pets-Number Limit, Breed Restrictions
Read Less

This information, provided by seller, listing broker, and other parties, may not have been verified.
Copyright 2025 South Central Wisconsin MLS Corporation. All rights reserved



