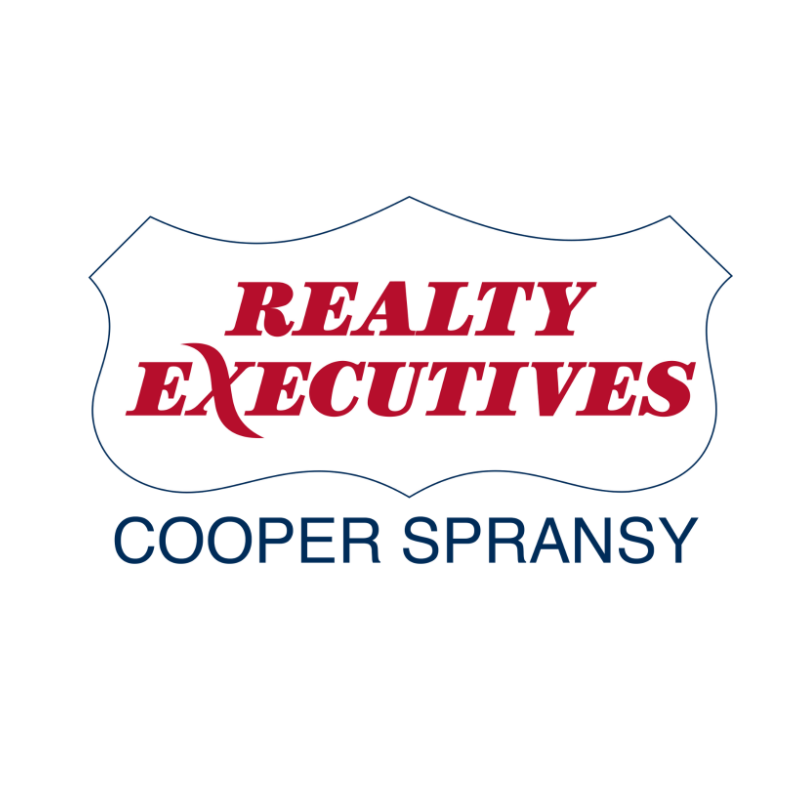Bought with RE/MAX Preferred
For more information regarding the value of a property, please contact us for a free consultation.
2027 Dakota Way Prairie Du Sac, WI 53578
Want to know what your home might be worth? Contact us for a FREE valuation!

Our team is ready to help you sell your home for the highest possible price ASAP
Key Details
Sold Price $335,000
Property Type Single Family Home
Sub Type 1 story
Listing Status Sold
Purchase Type For Sale
Square Footage 1,718 sqft
Price per Sqft $194
Subdivision Highland Park
MLS Listing ID 1884397
Style Ranch
Bedrooms 3
Full Baths 2
Year Built 2005
Annual Tax Amount $5,492
Tax Year 2019
Lot Size 8,712 Sqft
Property Sub-Type 1 story
Property Description
Step through the front door to an expansive, bright, and open home that is sure to impress! Beautiful, real hickory hardwood floors throughout the main living area. The oversized picture windows bring the outside in and give an uplifting and airy feeling throughout. Custom blinds on all the windows for privacy at night. A well thought out floor plan provides seamless flow; the extra-wide hallways, doors, and level entrances provide a true barrier-free property. The master bathroom has a walk-in shower and a separate jetted tub! Gorgeous landscaping and flower beds around the entire home which backs up to a paved trail. Large deck for entertaining and the perfect sized yard to play in, yet not be mowing all day. Be sure to view the interactive 3-D Virtual Tour! UHP Home Warranty included!
Location
State WI
County Sauk
Area Prairie Du Sac - V
Zoning Res
Rooms
Other Rooms Foyer
Kitchen Pantry, Kitchen Island, Range/Oven, Refrigerator, Dishwasher, Microwave, Disposal
Interior
Heating Forced air, Central air
Cooling Forced air, Central air
Fireplaces Number Gas
Laundry M
Exterior
Exterior Feature Deck
Parking Features 2 car, Attached, Opener
Garage Spaces 2.0
Building
Lot Description Sidewalk
Water Municipal water, Municipal sewer
Structure Type Vinyl,Brick,Stone
Schools
Elementary Schools Call School District
Middle Schools Sauk Prairie
High Schools Sauk Prairie
School District Sauk Prairie
Others
Pets Allowed Restrictions/Covenants
Read Less

This information, provided by seller, listing broker, and other parties, may not have been verified.
Copyright 2025 South Central Wisconsin MLS Corporation. All rights reserved



