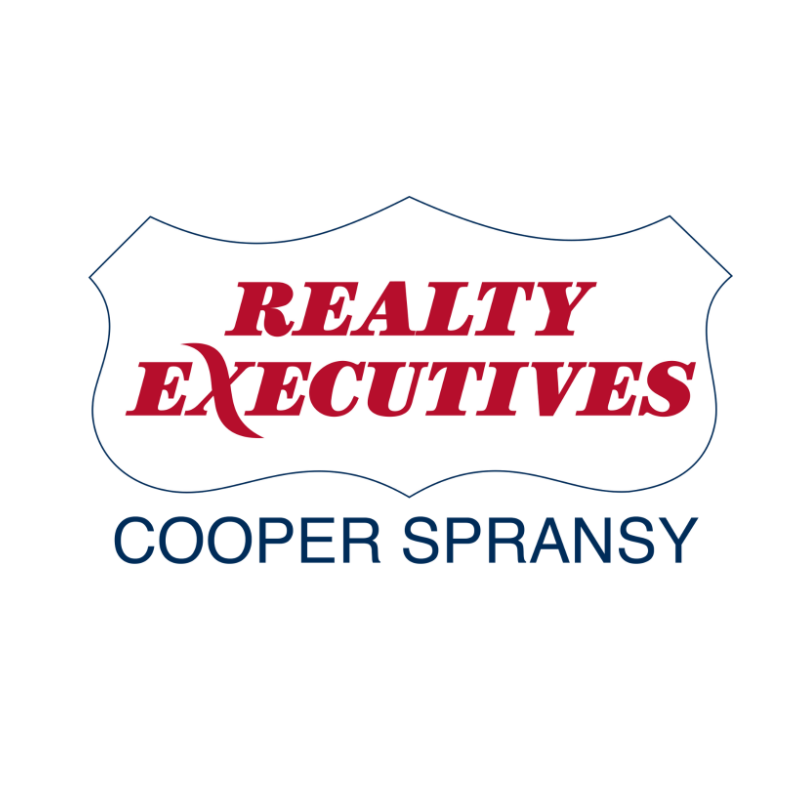Bought with First Weber Inc
For more information regarding the value of a property, please contact us for a free consultation.
5882 Roanoke Dr Fitchburg, WI 53719
Want to know what your home might be worth? Contact us for a FREE valuation!

Our team is ready to help you sell your home for the highest possible price ASAP
Key Details
Sold Price $350,000
Property Type Single Family Home
Sub Type 2 story
Listing Status Sold
Purchase Type For Sale
Square Footage 2,650 sqft
Price per Sqft $132
Subdivision Jamestown
MLS Listing ID 1892270
Style Colonial
Bedrooms 3
Full Baths 2
Half Baths 1
Year Built 1987
Annual Tax Amount $6,402
Tax Year 2019
Lot Size 8,712 Sqft
Property Sub-Type 2 story
Property Description
Wow! Sizzle features galore in this fully updated colonial! Located on Madison's west side with VERONA schools. Former builders home with many custom upgrades. Two living areas on the main level! Cozy on into the warm and inviting west living room with a real wood-burning fireplace and ceramic wood plank tiles. All flooring on the upper level has been replaced with gorgeous engineered hardwood and flows beautifully throughout the entire upstairs. Step into your huge private bathroom off the large main bedroom and feel like you just entered a spa! Jetted tub and custom shower with body spray nozzles. Take your pick to relax on either the brand new 14x20 deck in the private backyard or the expansive front sitting porch in front. Nicely landscaped with many perennials. Do not miss this one!
Location
State WI
County Dane
Area Fitchburg - C
Zoning RES
Rooms
Other Rooms Den/Office , Foyer
Kitchen Breakfast bar, Range/Oven, Refrigerator, Dishwasher, Microwave, Disposal
Interior
Heating Forced air, Central air
Cooling Forced air, Central air
Fireplaces Number Wood
Laundry L
Exterior
Exterior Feature Deck
Parking Features 2 car, Attached
Garage Spaces 2.0
Building
Water Municipal water, Municipal sewer
Structure Type Vinyl,Brick,Stone
Schools
Elementary Schools Country View
Middle Schools Savanna Oaks
High Schools Verona
School District Verona
Read Less

This information, provided by seller, listing broker, and other parties, may not have been verified.
Copyright 2025 South Central Wisconsin MLS Corporation. All rights reserved



