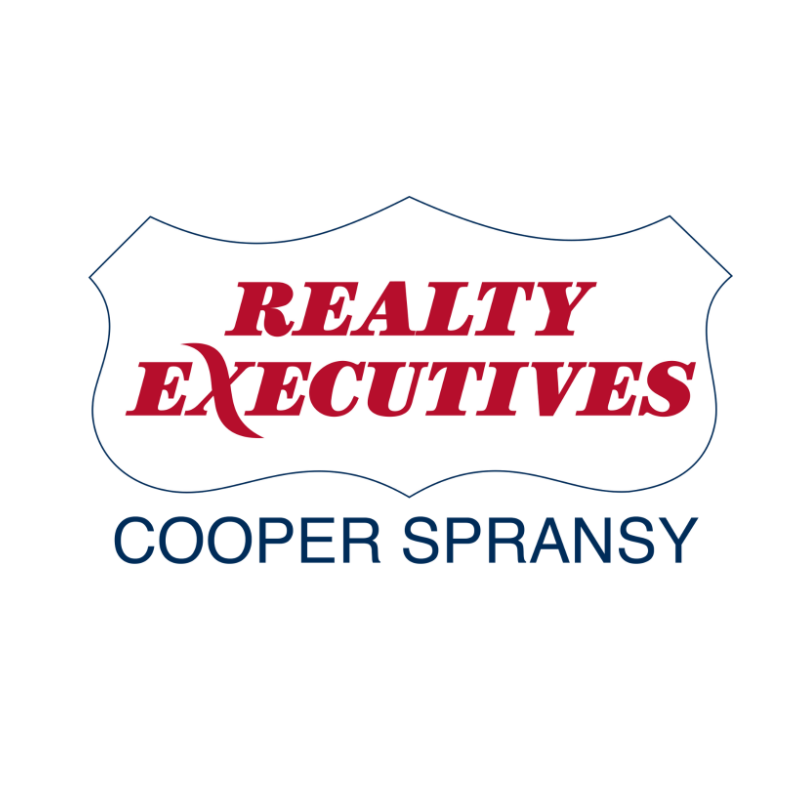Bought with First Weber Inc
For more information regarding the value of a property, please contact us for a free consultation.
5780 Lacy Rd Fitchburg, WI 53711
Want to know what your home might be worth? Contact us for a FREE valuation!

Our team is ready to help you sell your home for the highest possible price ASAP
Key Details
Sold Price $480,000
Property Type Single Family Home
Sub Type 2 story
Listing Status Sold
Purchase Type For Sale
Square Footage 2,380 sqft
Price per Sqft $201
Subdivision Wildwood
MLS Listing ID 1952364
Style Colonial
Bedrooms 3
Full Baths 2
Half Baths 2
Year Built 1977
Annual Tax Amount $6,351
Tax Year 2022
Lot Size 0.430 Acres
Property Sub-Type 2 story
Property Description
This wonderful home with a very thoughtful floorplan is sure to please! Three nice-sized bedrooms upstairs, all with large closets. The main bedroom has a private full bathroom and 2 closets. A 4th bedroom is in the lower level but is non-conforming. This home has lots of nice features such as a built-in office space off of the kitchen area as well as a dedicated office in the lower level, a wood-burning fireplace in the cozy living room, a finished lower level for additional recreational/flex space, a large deck with a pergola that overlooks the fantastic backyard, many many perennials ,and so much more. Newer mechanicals and roof! Two parks within short walking distance. This home is in great condition and turn-key/move-in ready! See attached details sheet for more info.
Location
State WI
County Dane
Area Fitchburg - C
Zoning Res
Rooms
Other Rooms Rec Room , Den/Office
Kitchen Breakfast bar, Pantry, Range/Oven, Refrigerator, Dishwasher, Microwave, Disposal
Interior
Heating Forced air, Central air
Cooling Forced air, Central air
Fireplaces Number Wood, 1 fireplace
Laundry M
Exterior
Exterior Feature Deck, Fenced Yard
Parking Features 2 car, Attached, Opener
Garage Spaces 2.0
Building
Lot Description Corner
Water Municipal water, Municipal sewer
Structure Type Aluminum/Steel
Schools
Elementary Schools Leopold
Middle Schools Cherokee Heights
High Schools West
School District Madison
Others
Pets Allowed Limited home warranty
Read Less

This information, provided by seller, listing broker, and other parties, may not have been verified.
Copyright 2025 South Central Wisconsin MLS Corporation. All rights reserved



