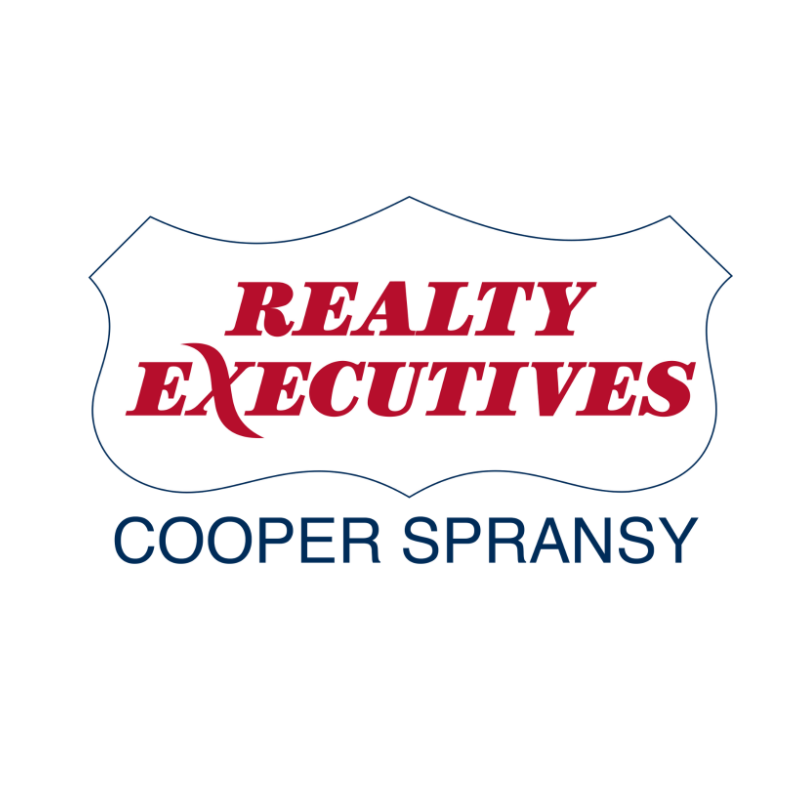Bought with Great Rock Realty LLC
For more information regarding the value of a property, please contact us for a free consultation.
7486 Pucoon Circle Middleton, WI 53562
Want to know what your home might be worth? Contact us for a FREE valuation!

Our team is ready to help you sell your home for the highest possible price ASAP
Key Details
Sold Price $662,000
Property Type Single Family Home
Sub Type 2 story
Listing Status Sold
Purchase Type For Sale
Square Footage 3,031 sqft
Price per Sqft $218
Subdivision Prairie Home Estates
MLS Listing ID 1983045
Style Colonial
Bedrooms 4
Full Baths 3
Half Baths 1
HOA Fees $8/ann
Year Built 2000
Annual Tax Amount $7,282
Tax Year 2023
Lot Size 0.470 Acres
Property Sub-Type 2 story
Property Description
Showings begin on 8/17/2024. Wow, Just WOW! Location .. check, updated kitchen w/Granite Ctrs & Pantry .. check, Grand LR w/Fireplace & tall windows ... check, 4BR's ... check, Finished LL ... check, Deck/Paver Patio & .467 Acre Fenced Yard for entertaining ... check! Spacious 2-Story on Cul-de-sac w/front porch w/welcoming Entry & Formal DR. Main Fl LR, DR, Laundry, Kitchen & Half Bath, Updated Kitchen w/Island, Wood Floors w/door to outside patio. Four super sized BR's, Primary Suite w/walk-in-closet, separate shower/stool area, jetted tub & Dbl Sinks. PLUS finished lower level FR w/windows & area for future fireplace, Office/Den, Full BA & tons of storage & X-tra deep garage (Approx 11x17 extra space). SQ FT approx, measure if important. See Home Feature in Docs for add'tl updates!!
Location
State WI
County Dane
Area Middleton - T
Zoning SFR-08
Rooms
Other Rooms Den/Office
Kitchen Breakfast bar, Kitchen Island, Range/Oven, Refrigerator, Dishwasher, Microwave, Disposal
Interior
Heating Forced air, Central air
Cooling Forced air, Central air
Fireplaces Number Gas, 1 fireplace
Laundry M
Exterior
Exterior Feature Deck, Patio, Fenced Yard
Parking Features 2 car, Attached
Garage Spaces 2.0
Building
Lot Description Cul-de-sac
Water Joint well, Non-Municipal/Prvt dispos
Structure Type Vinyl,Aluminum/Steel
Schools
Elementary Schools Call School District
Middle Schools Call School District
High Schools Middleton
School District Middleton-Cross Plains
Read Less

This information, provided by seller, listing broker, and other parties, may not have been verified.
Copyright 2025 South Central Wisconsin MLS Corporation. All rights reserved



